When you’re looking for a new apartment, an important factor to consider is the floor plan. At East Bay Apartments we have a variety of floor plans ranging from studios to two-bedroom townhomes. No matter what style of apartment you’re looking for we’ve got something that will suit your needs and your budget.
Studio Floor Plans
A typical studio is an open concept floor plan where your living room area and your sleeping area are one big room. There are no walls or doors separating the bedroom from the main part of the apartment. At East Bay, we have (1) studio floor plan.
DELTA: This floor plan is 500 square feet and is complete with a full kitchen, a large combination dining/living/sleeping space, a dressing room, a closet, a single bathroom and patio or balcony.

One Bedroom Floor Plans
A typical one-bedroom floor plan has a single bedroom and a single bathroom. Having a traditional bedroom allows for more privacy of the sleeping space. At East Bay, we have (2) one-bedroom floor plans.
SEA CLIFF: This floor plan is 650 square feet and is complete with one bedroom, one bathroom, a full kitchen, a dining/living area, a patio or balcony and plenty of storage.
BIG PIER: This floor plan is 750 square feet and is complete with one bedroom, one bathroom, a walk-in closet, a dressing room, a full kitchen, a dining/living area, a patio or balcony and plenty of storage.
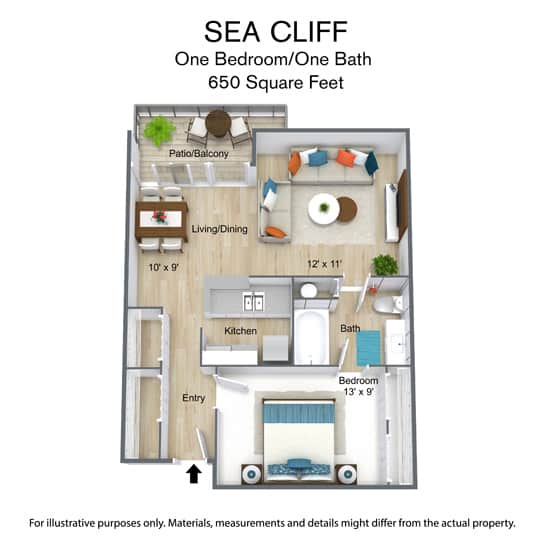
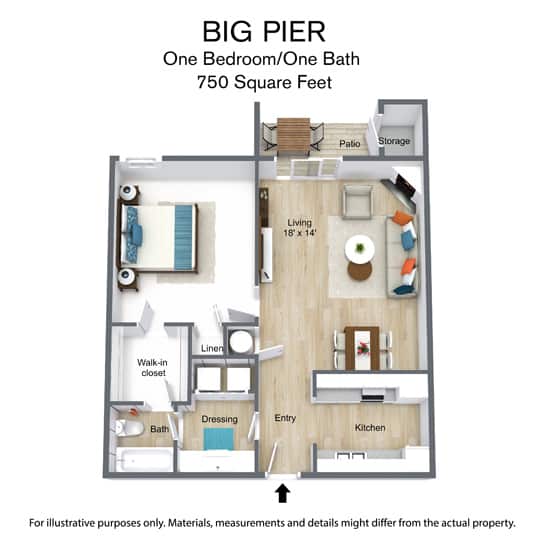
Flat Two Bedroom Floor Plans
A typical two-bedroom floor plan has two bedrooms and anywhere from 1-3 bathrooms. Two-bedroom floor plans allow for extra space because of the additional bedroom. If not used as a bedroom it can be perfect for something like an office or a guest room. At East Bay, we have (2) standard two-bedroom floor plans.
EAST BAY: This floor plan is 1000 square feet and is complete with two bedrooms, two bathrooms, a full kitchen, a living/dining space, a patio or balcony and plenty of storage.
HIGH TIDE: This floor plan is 1100 square feet and is complete with two bedrooms, two bathrooms, a walk-in closet, a laundry closet, a full kitchen, a pantry, a living/dining space and a patio or balcony.
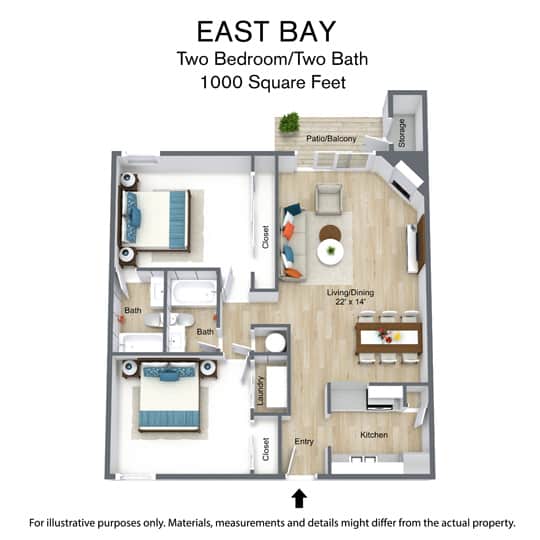
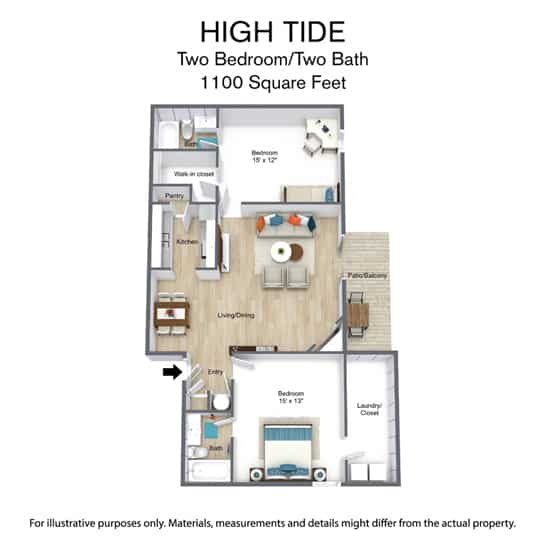
Townhome Style Two-Bedroom Floor Plans
A typical townhome-style apartment is a two-story apartment with interior stairs. They range in the number of bedrooms and bathrooms depending on the community. Townhome-style floor plans allow for more space because of the additional floor and bedroom. At East Bay, we have (1) two-bedroom townhome-style floor plan.
JUBILEE: This floor plan is two-story and 1450 square feet. It is complete with two bedrooms, two and a half bathrooms, a full kitchen, a living/dining space, two outdoor spaces and plenty of storage.
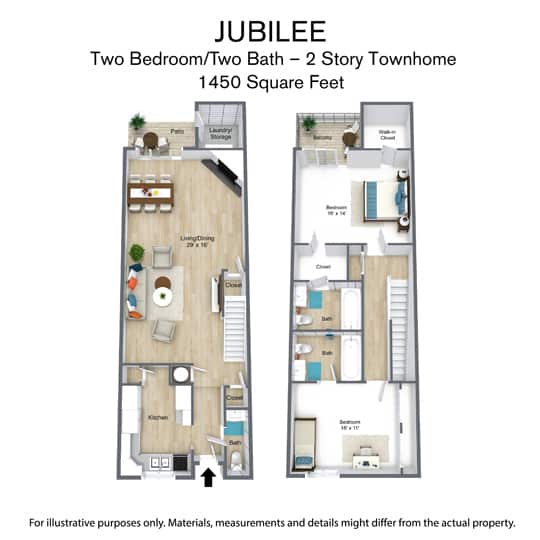
At East Bay Apartment Homes we have a floor plan that will suit your needs! Schedule a tour for yourself and see why so many love calling East Bay home, call or email us today at 251-626-0234 or eastbay@tonsmeireproperties.com.
© 2024 East Bay Apartments | Managed by Tonsmeire Properties | Sitemap